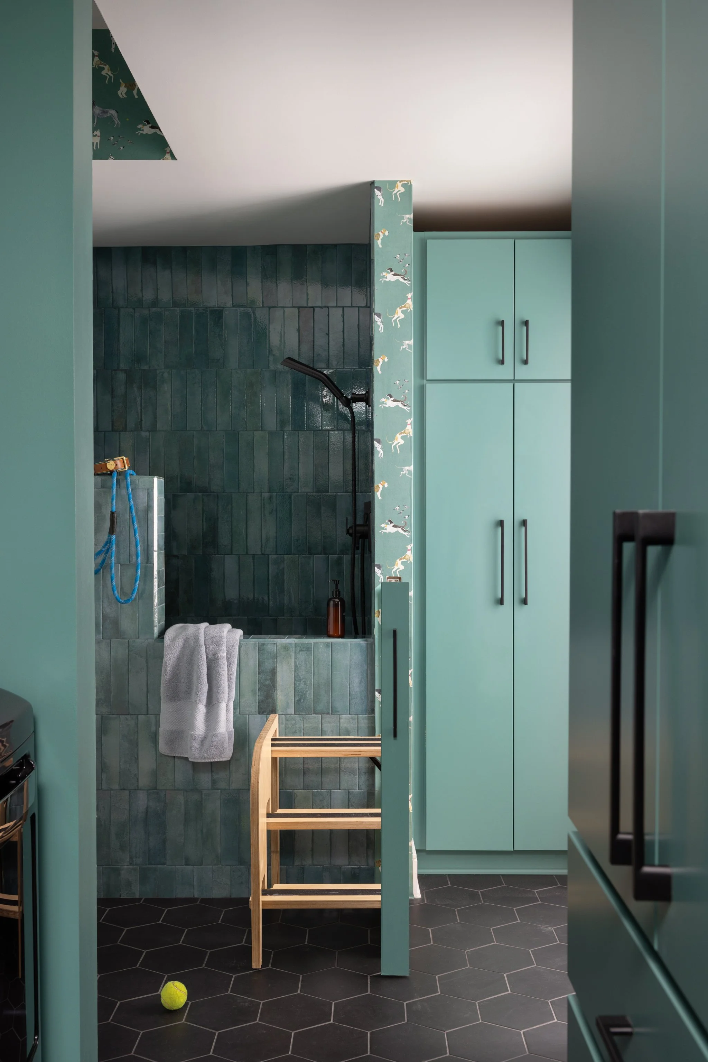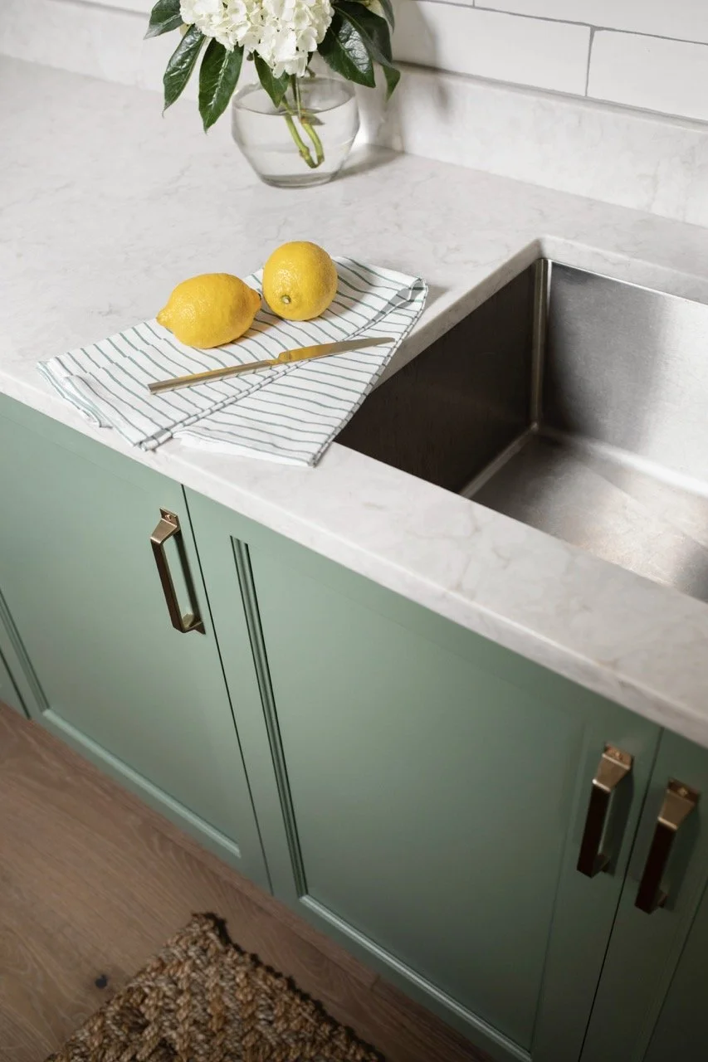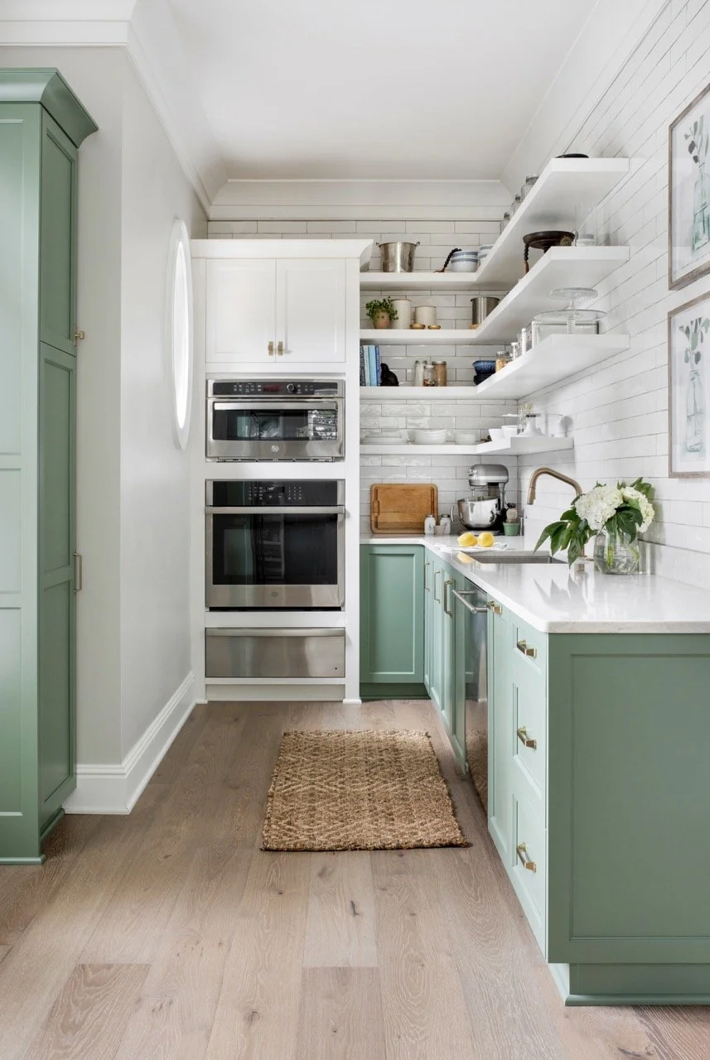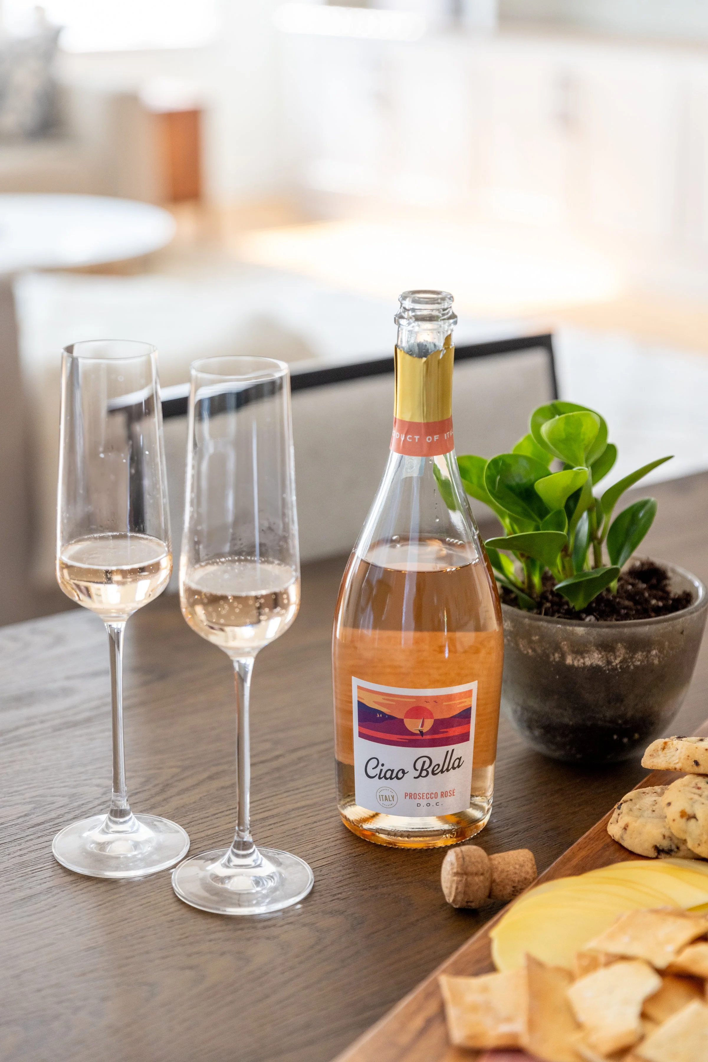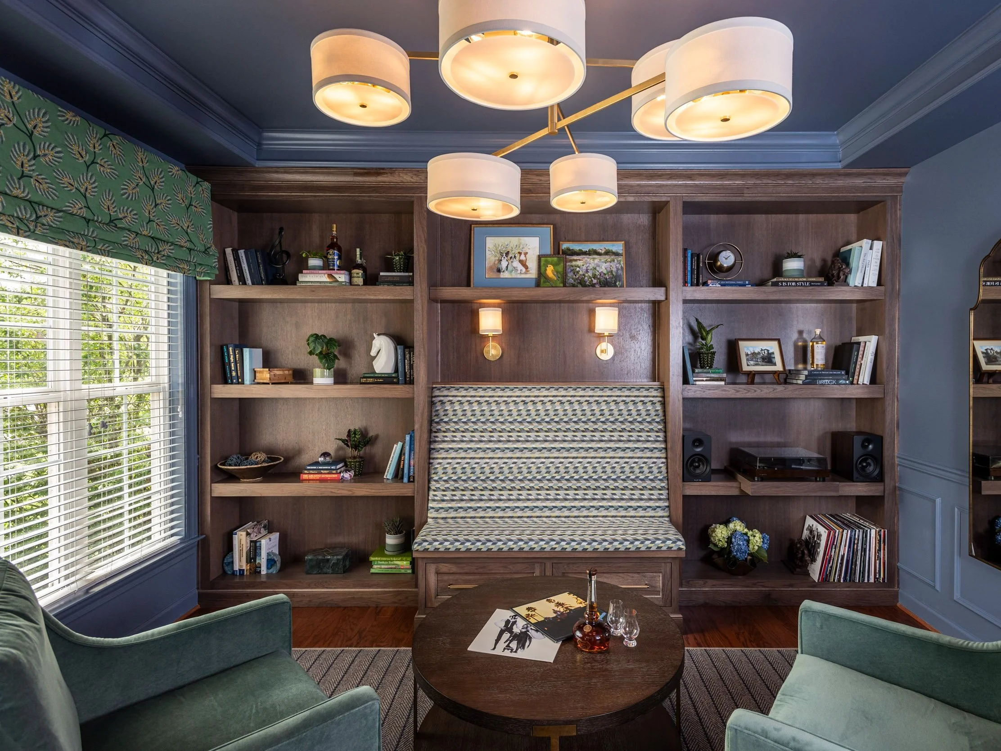This thoughtfully layered nursery pairs vintage charm with smart, future-focused design, honoring a long-awaited baby girl with meaningful detail at every turn. From poppy wallpaper to heirloom touches, every inch of this room was created with heart.
Holiday Gift Guide: Curated Picks from Our Recent Projects
'Tis the season to be shopping, which is our favorite activity no matter the month. And lucky for us, it’s a key part of our job. At the start of each new client project, we sort through patterns and colors, lookbooks and suppliers to land on the perfect pieces to pull the entire finished project together.
This year, we’re sharing an inside look at what we're eyeing for holiday gifts, broken down by room type. Whether you’re shopping for a professional sprucing up their home office or a devout pet parent, we’ve got you covered.
All items featured are available through our professional supplier network. To purchase any of these pieces, contact us directly, and we’ll facilitate the order for you.
For the Home Office
The most important part of a home office is functionality – it must be organized, practical, well-lit, and intentional based on industry and need. But of course, function can coexist with aesthetics to make it a space you want to spend a large chunk of your time. When we embark on an office renovation, we get down to the details with drawer organizers, strategically-placed clocks, beautiful art, and appropriate lighting.
Our picks for your home office list giftee include:
Antique brass picture light
Marble tower clock
Chic file cabinet
Modern wall clock
Swivel chair
For the Pet Parent
Don’t leave out the furbabies when gifting! This year, we were thrilled to work on several pet-centric projects, including an entire pet wash station in a client’s laundry room. We had so much fun playing with wallpaper that was adorable (covered with cute cartoon pups) and functional (waterproof and cleanable). In fact, we love the wallpaper so much, we’ll give it a spot right here on this gift guide. We chose turquoise, but the pattern comes in pink, green, and neutrals as well. To purchase, just let us know!
We’re BIG on not leaving out the cats… because why should dogs get all the love?! This fluffy friend helped us sort through samples to create her purrfect bedroom.
If you’re hoping to do some end-of-year giving in addition to gifting, we’re fervent supporters of the YWCA, which has an entire emergency shelter for pets of domestic abuse victims. To donate, click here.
For the Book Lover
One of our favorite projects of the year was a fun book nook design for a client who wanted to transform a cozy corner into a dedicated reading space. If you have a book lover in your life, consider gifting your favorite read alongside items to create their own dedicated space to snuggle up.
Here's what we recommend:
A comfy, oversized pillow
A floor lamp or table lamp that provides intentional lighting
A faux tree
Luxury vases
Decorative rattan boxes
Rectangular trays in marble or rattan
Marble bookends
For the Home Cook
We talked a lot about sculleries coming back in style this year, and we have some ideas for ways to stock yours or a loved one’s this season. If you’re looking for something more universal or are pursuing holiday catering, we also adore meal delivery service Dinner Belle, a local Nashville caterer that sends fresh, locally-sourced meals right to your door. Consider a gift card or a meal drop this year.
On kitchens and sculleries, consider:
A decorative ceramic or metal bowl
Amish fireplace broom and dust pan
Hand-turned walnut-topped mason jars
A stunning indoor rug or runner
We’re happy to help you grab these gifts this season and beyond, and, of course, we’re here to help you bring your visions of book nooks, sculleries, pet wash stations, and everything in between to life in 2026. Get in touch with us!
Tips for Getting Your Guest Room Holiday-Ready
The holidays are fast approaching, and if you're like most of us, you're suddenly remembering that guests are coming and your spare bedroom is not up to snuff. While a full guest room renovation probably isn't happening between now and Thanksgiving, there are absolutely things you can do right now to make your space feel polished and welcoming, and we’re here to help.
We just wrapped three guest room projects. A lot of what made them feel special wasn't the sledgehammers and big-ticket items, but the thoughtful finishing touches like flowers, candles, and, believe it or not, trash cans.
So if you’re scrambling to prep for holiday hosting this year, check out our tips to set yourself up for success.
Start With What You Already Have
Before you go out and buy a single thing, look around your house. In our recent renovation, we repurposed art from other rooms, like these palm tree prints that weren't working in the living room. If you have a mismatched piece somewhere in your home, it might be exactly what your guest room needs, so avoid that panicked trip to TJ Maxx and opt for a browse through the basement instead.
Think Like a Hotel
Walk into any luxury hotel and notice what's there: nice toiletries, bottled water, fresh flowers on the nightstand. None of this is expensive, but these small gestures show your guests you gave thought to their arrival and their comfort while in your home. For added thoughtfulness, make sure your guest room has a small trash can, a candle, and an extra blanket or two.
Invest in One Really Good Pillow
Forget the mountain of decorative pillows that your guests will just throw on the floor. Instead, splurge on one large, luxurious pillow for the center of the bed. We always use Paige’s Pillow Party pillows in our rooms because they’re oversized, luxurious, and feature eye-catching prints that draw the whole room together. Check out this one if you like the one shown here. This singular purchase can elevate the whole space before your guests arrive.
Know Where to Cut Costs (And Where to Invest)
For secondary spaces like guest rooms, it’s fine to stretch your budget when things like curtains and blinds aren’t used often. In one recent guest room project, we used woven wood that looked polished and finished but was much more budget-friendly than the ones we picked for the rest of the house.
Create a Spot That Isn't the Bed
Even a small reading nook–a chair, a side table, a lamp–gives guests somewhere to sit that isn't the bed. It makes the room feel less like it’s only meant for sleeping and more like it’s their space to relax during their visit. One of our recent projects had just enough space for a reading chair and a small round table, offering guests a perfect spot to relax without disrupting their sleep space.
We know the holidays come fast and guest rooms are often last on the list until someone texts that they're coming to visit. These quick fixes will get you through this season, but when the hustle and bustle subsides, don't delay getting on our schedule for next year.
Here’s how to get in touch. Happy hosting!
Why We Always End Projects with a Celebration
Let me tell you something about interior design projects: they're marathons, not sprints. And, okay, sometimes they’re ultra-marathons with a few unexpected detours along the way.
We've been through it all with our clients, from the excited first meetings to unavoidable delays when that perfect custom sofa takes three months longer than we wanted and the moments of doubt when you're living in a construction zone.
There are definitely highs and lows throughout the design process, which is why we’ve created a light at the end of the tunnel that includes champagne, balloons, and a celebratory toast. Read on for why these celebrations are important to us and see inside some of our real-life final toasts.
Why We Do It
Our client celebration parties are a way for us to cross the finish line together, something to look forward to from day one, and to keep us going through the entire process.
When you're in month six of a major project, having that celebration on the horizon surely matters. For you and me both, it serves as a reminder that yes, this will be finished. Yes, it will be beautiful. And yes, someday we're going to pop some champagne and enjoy what we've created together.
We pride ourselves on building great relationships with our clients. You’re trusting our team with a big investment that’s deeply personal, and that takes some getting to know each other. So our celebrations don’t feel like a “whew, this project is over,” but instead, gratitude for our clients’ trust and satisfaction for a job well done.
Party Meets Photoshoot
We love to time our client celebrations with professional photography shoots. Of course, capturing design details is necessary, but there's something extra special about marking a special moment with all the people who made it happen.
We’ll remenisce on when this was just a Pinterest board and some sketches, we can finally laugh about those stressful moments, and we’ll cap a great partnership in a beautiful space that took patience, flexibility, and trust to come together beautifully.
So if you're considering working with us, just know that there's a party with your name on it waiting at the end. Let's talk about bringing your vision to life.
Designing For the Senses
Don't get us wrong, we love a good mood board. The perfectly curated color palettes, the flow from room to room, the pizazz of a statement light fixture – these are the building blocks of great design. But despite what social media may tell you, your home doesn’t exist solely for an aesthetic photo.
That’s why we talk so much about functionality, but there’s another important consideration in design we haven’t *touched* on – good home design should engage all five senses.
Here's how we layered sensory design into two recent projects, and some ideas to bring the senses into your own home.
Bourbon and Books
This Franklin home had a large dining room at the front of the house, but it wasn't connected to the heart of the home and felt too far from the kitchen to be functional. As a result, the space went unused, so we reimagined it into something functional and sensory-driven.
Knowing they had an impressive book collection, we began with built-in bookcases and added a custom banquette and two oversized swivel chairs centered around a low coffee table. Equal parts bibliophiles and music lovers, our clients also needed space to display their album collection, so we designed a custom record player shelf with built-in speakers, seamlessly integrated into the bookcase. We transformed their former butler’s pantry into a built-in bourbon bar.
While all of this looks beautiful, the details you don't always see are just as important: the scent of aged paper and leather bindings. The contrast between soft upholstery on the banquette and smooth wood shelving. The warm, analog sound of vinyl. The spicy taste of quality bourbon plucked from the top shelf.
Modern Entertainment
This stunning mid-century modern masterpiece by Broken Compass Woodworking helped convert an existing space in our client's home into the ultimate entertainment center, complete with built-in seating and custom storage. The project's focal point is the custom bar that beautifully displays our client's collection of barware, heirlooms, and pieces purchased while traveling.
The open shelving creates visual intrigue while mid-century lines keep things nice and clean. Run your hand along the custom woodwork and you'll feel the difference that master craftsmanship makes – plenty of texture and perfectly smooth finishes. We designed the space with acoustics in mind, ensuring conversations and music flow nicely. Add in the scent of a cocktail or a curated candle and the sound of ice clinking in a glass, and you have an evening to remember.
Your home should be a feast for the senses, and we’re here to help you curate it from mood board to real life. Let's connect.





