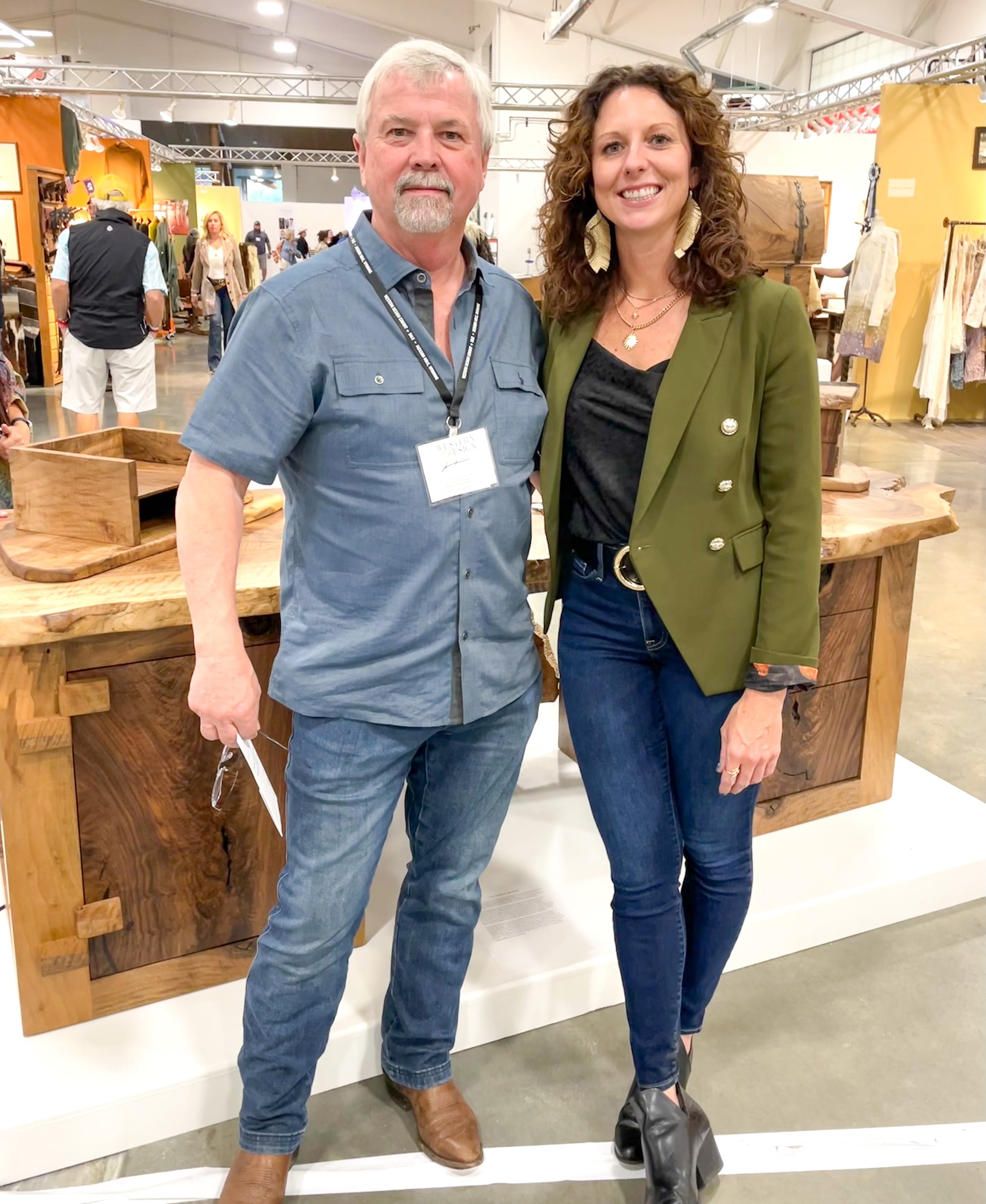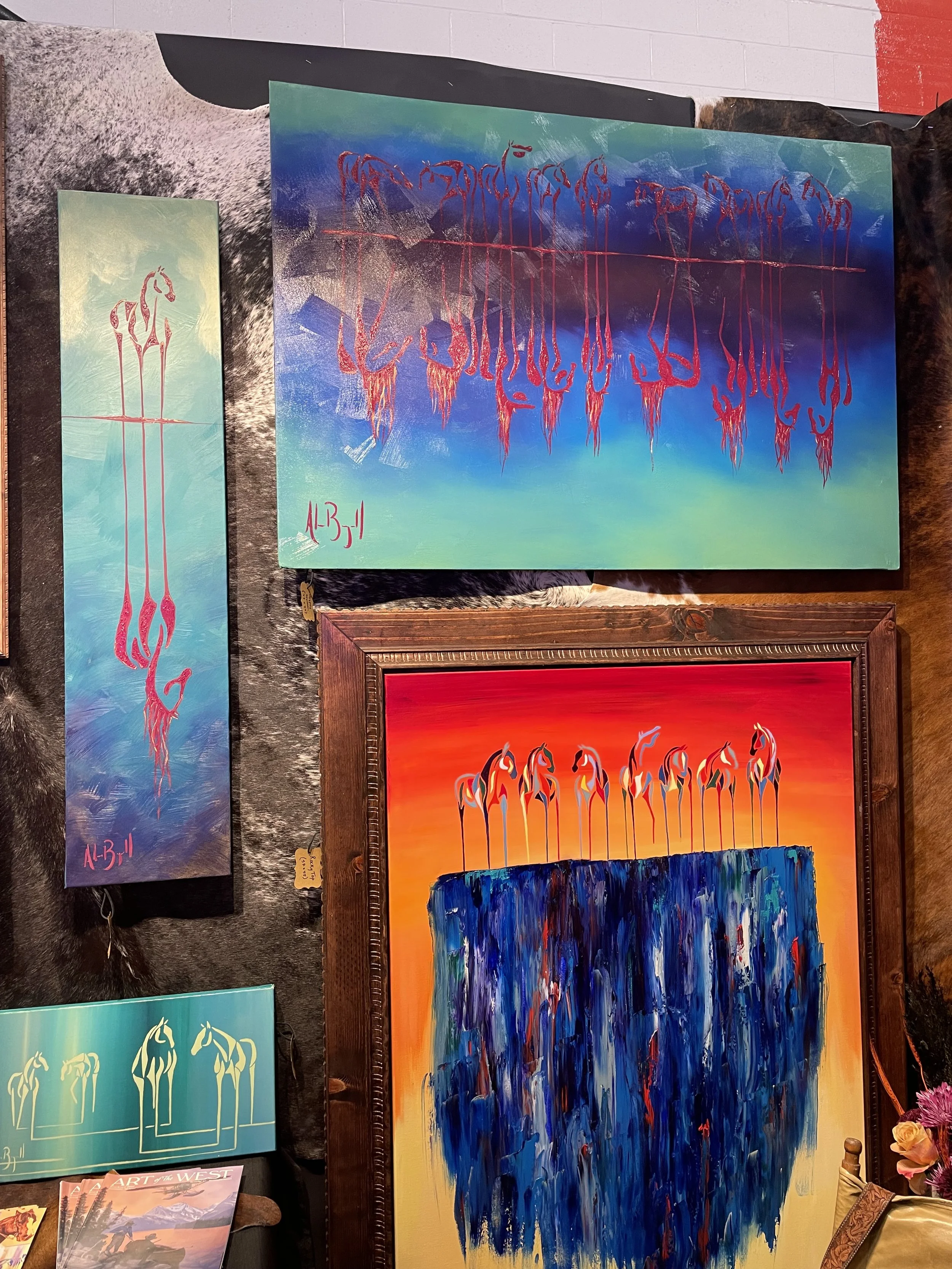The Paige Williams Interior Design style doesn’t traditionally skew Western, but we’re always up for learning about different trends and staying up-to-date on the latest and greatest in every aspect of design. Recently, Paige set out on her CEO trip – an annual opportunity to reflect and plan – in Jackson Hole, and while there were plenty of mountains to bike and views to enjoy, she also visited the Western Design Conference for a style spotlight honoring the best of the west. She met so many talented makers from furniture building, custom lighting, textile designs, and tons of artwork, plus interior designers who specialize in mountain living at its finest.
Paige ran into a familiar face from home on her adventure out west – talented furniture maker Kelly Maxwell of Little Branch Farm (who actually invited Paige to attend the show in the first place!). Kelly has contributed custom reclaimed wood pieces for a number of PWID projects (like this stunning mantle), with pieces perfectly suited for a plethora of design styles. From rustic to modern to, of course, Western, we’re proud to continue partnering with Kelly for our local clients.
Check out some of our top takeaways from Wyoming!
Show Takeaways
Overall, the show displayed impressive makers spanning arts, architecture and fashion all rooted in history. Paige was blown away at how many textile designers were in attendance, each excelling at both visual creativity and innovation. We particularly loved these stunning pieces!
Mountain Art by KimbieArt and Horse Paintings by Alexa Marie
Jute & Gold Threads Woven Textiles by Rhiannon Griego
Sapana Malaysia Coat
Exploring Jackson Hole
Paige was surprised to learn that the architecture throughout the city of Jackson Hole emulated modern mountain living as opposed to rustic cabin style traditionally found in a mountain town. This, coupled with the stunning landscapes from the surrounding Gros Ventre and Teton mountain ranges, definitely served up inspiration for future projects seeking similar style. Check out these photos!
The Continuum Hotel
Pops of Color!
Mountain Ranges
Biking in Jackson, Wyoming







































