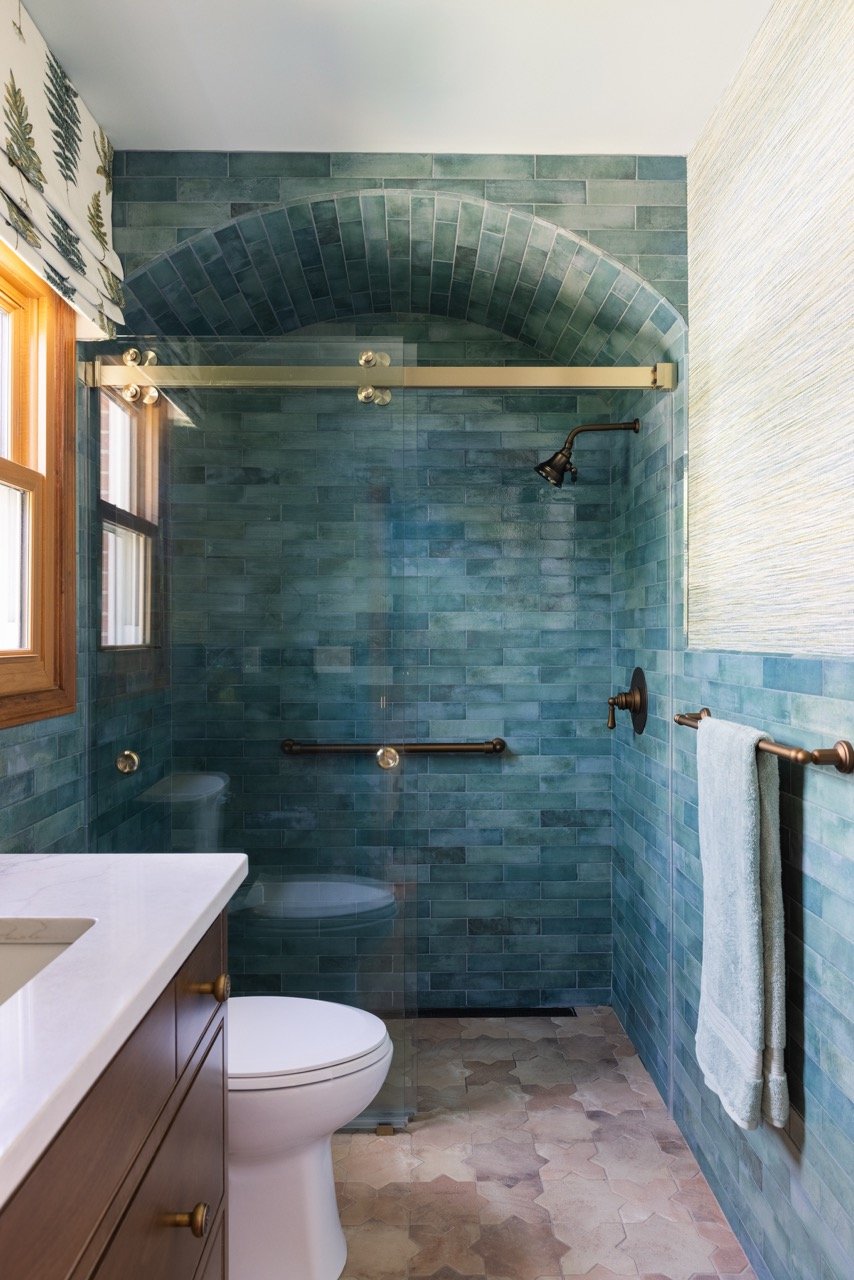Have you ever been doom-scrolling and run across a controversial home renovation video? One where a slap of paint goes on top of the ornate crown molding or an original mantle is pried off the wall. While homeowners are certainly welcome to make any changes to their home (no judgement here, ever), we’re experts at preserving a home’s character while also bringing it into modern style.
We recently tackled a dated home project that needed changes in both flair and function. But, it was important to our clients to maintain some of the home’s original elements, and to that, we said, “challenge accepted.”
Here’s how we did it.
Primary Bathroom
Functional design is crucial to any home renovation, and as our clients knew this would be their forever home, it was important to think way ahead with our plans. Things like roll-in showers and stylish grab bars will ensure the family will be able to both use and enjoy their home for life, but we still needed to ensure style was at the forefront.
Here, we accented the roll-in shower with stunning gold hardware and brass fixtures. We added a beautiful curved arch for intrigue and depth, then tiled it all with a stunning teal pattern. The floor continued throughout the bathroom—shower included—in a striking geometric pattern.
With all of that “new,” we can’t forget the “old.” The home’s original wood trim remained intact, grounded by complementary colors and modern drapery to help it blend seamlessly. Lastly, we retrofitted a custom vanity in this no-demo redo: an Amish-made statement piece with charming feet, stylish knobs, and optimized function (yes, even the drawer in front of the sink worked!).
Hall Bathroom
The attention to detail continued down the hall in a full guest bathroom renovation that transformed the space from cramped and builder-grade to expansive and fresh. The dated shower-bath combo received a needed upgrade with floor-to-ceiling white subway tile, a built-in white tub, beautiful chrome fixtures, and a dainty wallpaper depicting birds on tree limbs to keep the relaxation moving throughout the room.
The original wood molding remains here, offering a natural contrast from the rest of the white-hued room. Despite the impressive shower overhaul, this room also didn’t require a gut job. We added a similar Amish-made vanity, custom-made to fit the space and the functions perfectly.
For the Grandkids
The upstairs bathroom serves an entirely different function than the rest: with a slew of grandkids, it was important to offer them their own dedicated space that was fun, splash-friendly, and still attractive. The before photos reveal a single sink vanity and an enclosed, outdated shower that was strictly functional. Needless to say, that all had to go.
We swapped the single sink for a double vanity, creating a true jack-and-jill option for multiple grandlittles. We accented the sinks with beautiful oval mirrors, modern sconces, and textured wallpaper that will all stand the test of time. And, we went ahead and brought up the backsplash a few inches to protect the wall from any accidental splashes.
We opened up the shower with sliding glass, and added a touch of whimsy with a chevron-meets-herringbone tile pattern in navy and white. We toned down the original wood window with a complementary shade, seamlessly weaving in new elements with the original.
If your home’s natural character has you on the fence about a renovation, fear not! We’re here to help.














